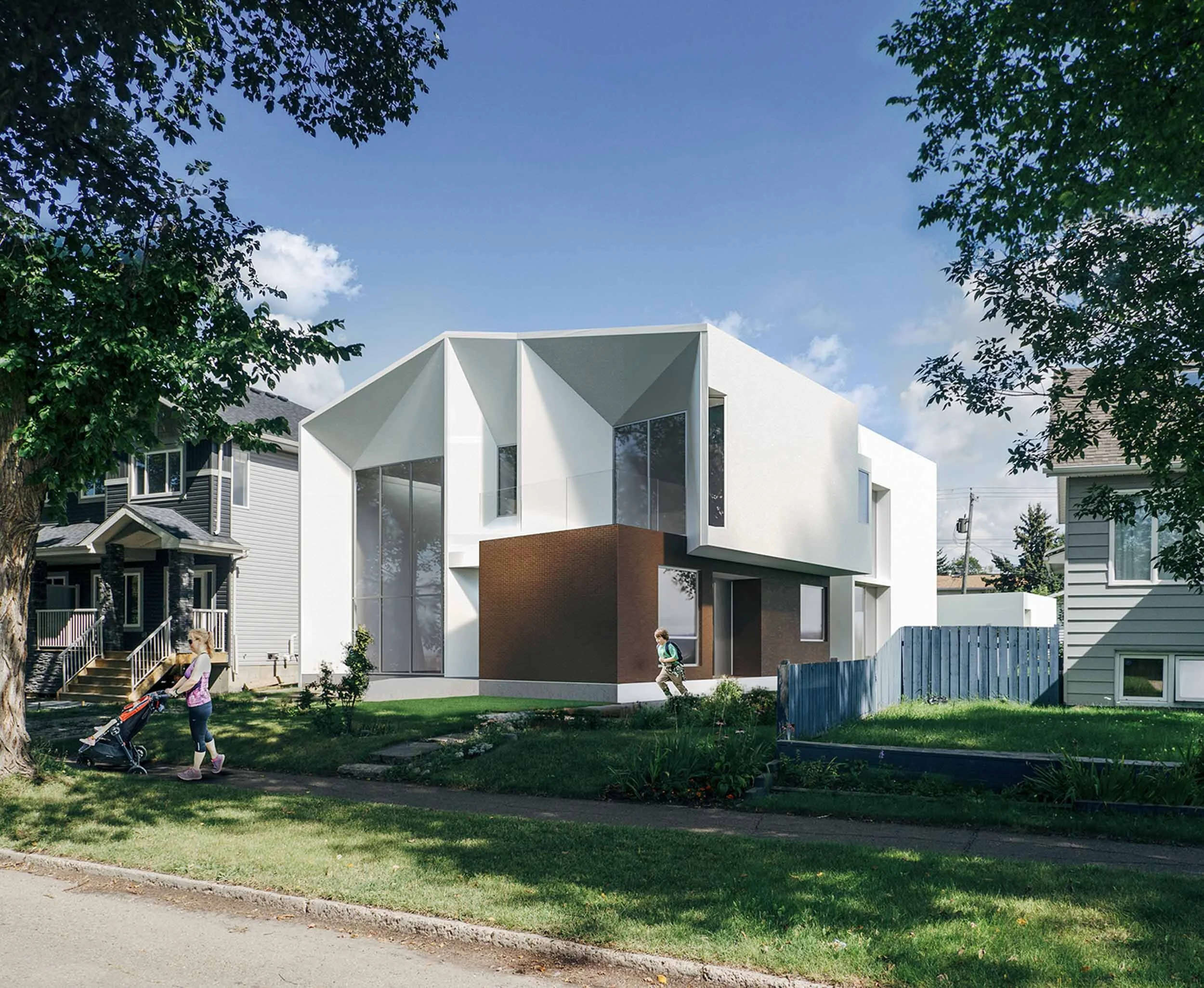
Twisted Duplex
Location: Edmonton, AB
Year: 2016
Status: Competition
Attached Dwellings Scenario
The traditional duplex (or “semi-detached dwelling” in local planning terms) is a longstanding housing typology in Edmonton, and continues to be an efficient and popular choice for new builds in spite of the expanded options afforded by the City of Edmonton’s recent subdivision and infill policies.
But the duplex has a problem. The majority of lots in Edmonton’s mature neighbourhoods run East-West, fronting towards the North-South streets. And as the northern-most metro area in North America, Edmonton’s winter daylight length falls to below eight hours. This means that, beyond the internal planning constraints of the housing type, one unit gets a disproportionate exposure to precious winter daylight.
While the duplex offers clear benefits in terms of land-use, efficiency and affordability, this design proposes seeks to expand the possibilities and benefits of this building type. Also - as a conceptual premise - this design seeks to provide equal access to all kinds of daylight at all times of day.
While this proposal for a duplex offers an alternative to the conventional options on the market, the diversity of housing options extend within the project itself. The massing strategy affords two distinct dwelling options, allowing occupants a choice to suit their preference and lifestyle. One dwelling faces west towards the street, and one faces east towards the back lane. One dwelling has a formal double-height in the living room, while the other has double-height space near the kitchen. Internal room layouts are distinct and seek to take advantage of the opportunities afforded by the massing strategy. The design seeks to balance this difference with the intent to spread daylight opportunities in an egalitarian manner, with a mix of day-lighting opportunities.
The design’s glazing fills the dwellings with indirect light, which reduces the need for artificial light while eliminating glare and heat gain. A central light well between the stairs also provides the dual function as a wind catcher in the summer, with openers than allow passive cooling through house.
Rather than narrow parallel yards, each dwelling has a larger distinct outdoor space on their respective side of the lot. Overlook of these yards is restricted to the respective unit, so as to maintain privacy while sharing access to daylight through indirect means. This distributed use of both yards provides eyes on both the yard and the street, with significant change to or impact on the privacy, views and sun of the neighboring lots.
The setbacks of the facades provide a gentler massing than a typical duplex, helping to fit within the scale of the neighborhood context. This sensitivity for context carries into the materials. In order take advantage of the sun, the majority of the house is faced is pebble-shot plaster – a once widely-used material commonly found in these mature Edmonton communities. This plaster, made up of white aggregate and glass shards, has an amazing ability to ‘catch’ sunlight, scattering it in all directions. The angular soffits and wing wall are strategically placed to take advantage of this luminous facing - refracting light indirectly back into the dwellings.




