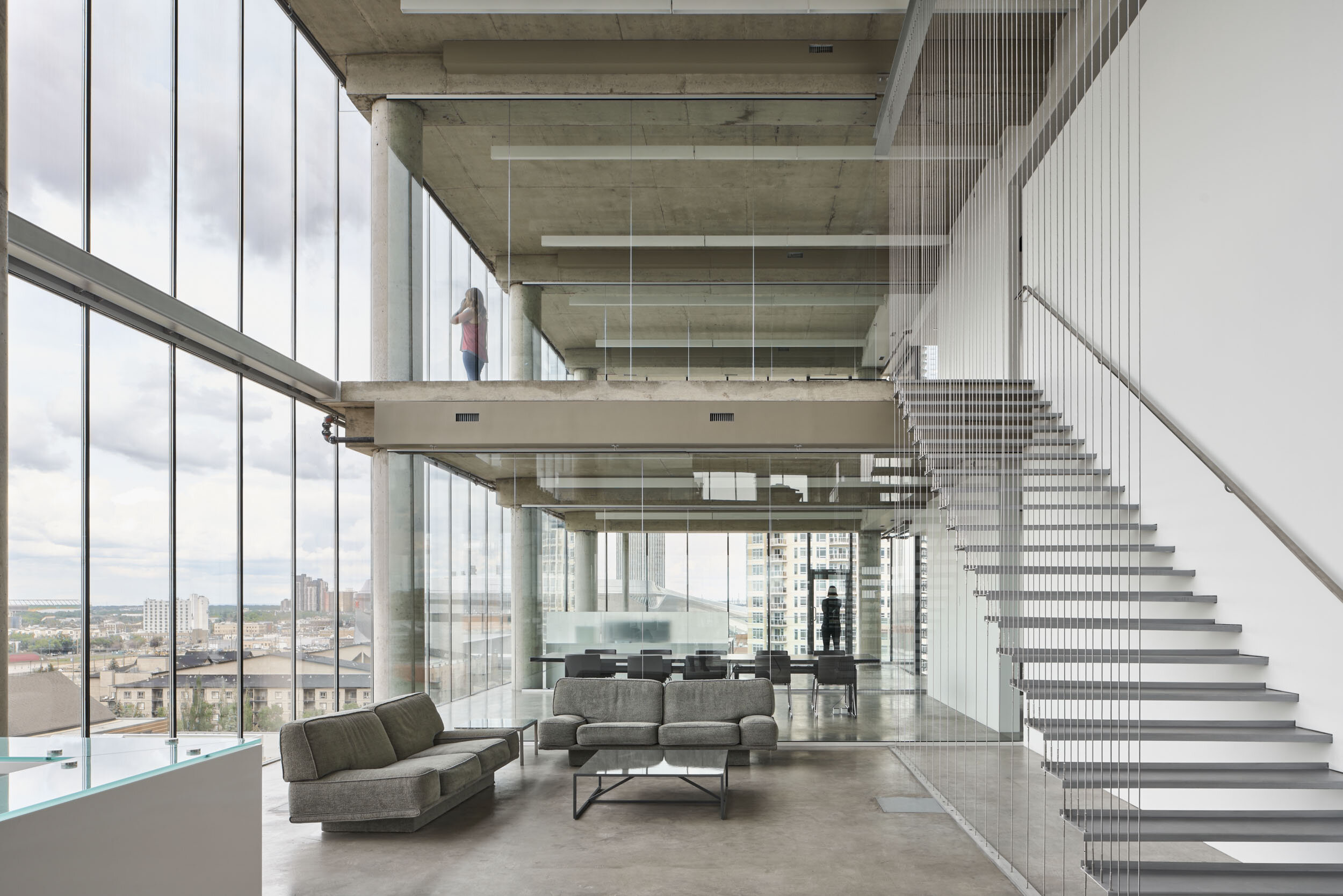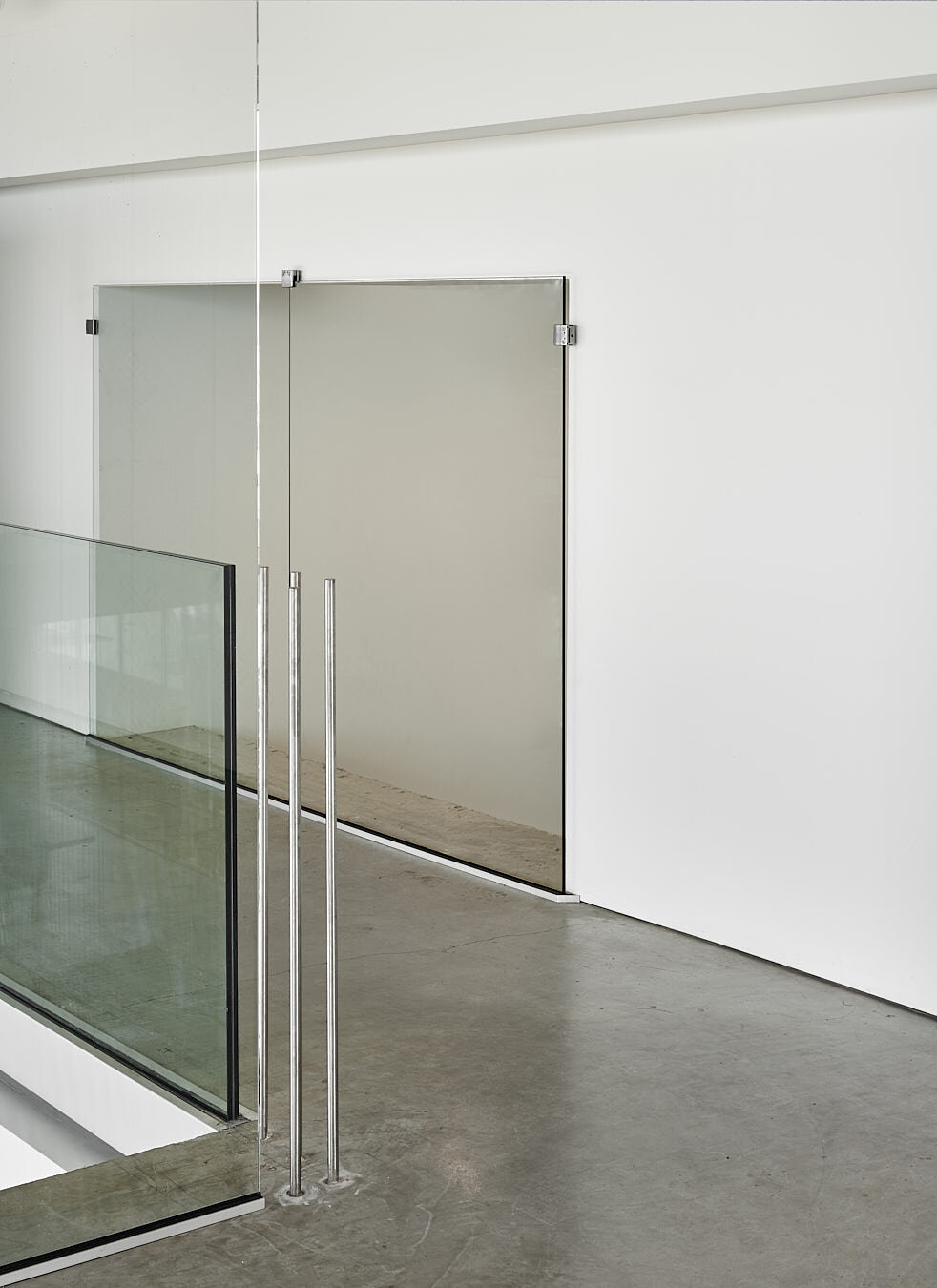
The Edge
Location: Edmonton, AB
Year: 2019
Status: Completed
Size: 5250 m² / 56,500 ft²
Awards:
• Architecture MasterPrize | Winner - Commercial Architecture (2021)
• Kyoto Global Design Award | Winner - Real Estate Design (2021)
• Grands Prix du Design | International Award in Architecture (2021)
• Grands Prix du Design | Platinum Award - Office Building (2021)
• Civic Trust Awards | Regional Finalist (2021)
• World Architecture News Awards | Bronze Winner - Commercial (2020)
• Architizer A+ Awards | Special Mention - Office Mid Rise (2020)
• Iconic Awards | Winner - Innovative Architecture (2020)
• Edmonton Urban Design Awards | Award of Merit (2019)
• Outstanding Property Award London | Platinum Winner (2019)
The Edge, a 10 storey office building, built on a single 15m wide lot, features one of Canada’s largest solar walls. Its 560 photovoltaic panels provide 80% of the building’s electrical load. The building is connected to the city’s power grid, returning excess power on sunny days. The design incorporates both insulated triple-glazed and quadruple-glazed systems. The open floor plates are naturally lit by comfortable north windows, requiring no blinds and little artificial light during the summer. The building features large thermally-separated balconies and solar screens to control sunlight.
The development contains private educational facilities throughout seven floors, and private office space on the top two levels. The ground floor engages the street with changing pop-up uses. Eighteen underground parking spaces are accessed through the condominium apartment parkade next door, eliminating the need for a disruptive ramp at ground level.
The solar wall provides sustainable benefit and is a prototype for similar infill conditions with low buildings to the south. Here, the building to the south is a recently re-purposed warehouse with no anticipated redevelopment for 50 years. However, the solar wall has a payback period of only 5-8 years, making the prototype feasible in locations with a less certain future.
The flexible interior floor plate accommodates open planning for up to 10 enclosed offices along the north wall. Heat pumps and lighting serviced from the dropped ceiling along the core allow for an unobstructed exposed concrete ceiling, convenient for demising. Air ducts are supplied along the beams and electrical floor outlets are served by ducts within the poured concrete floor.

















