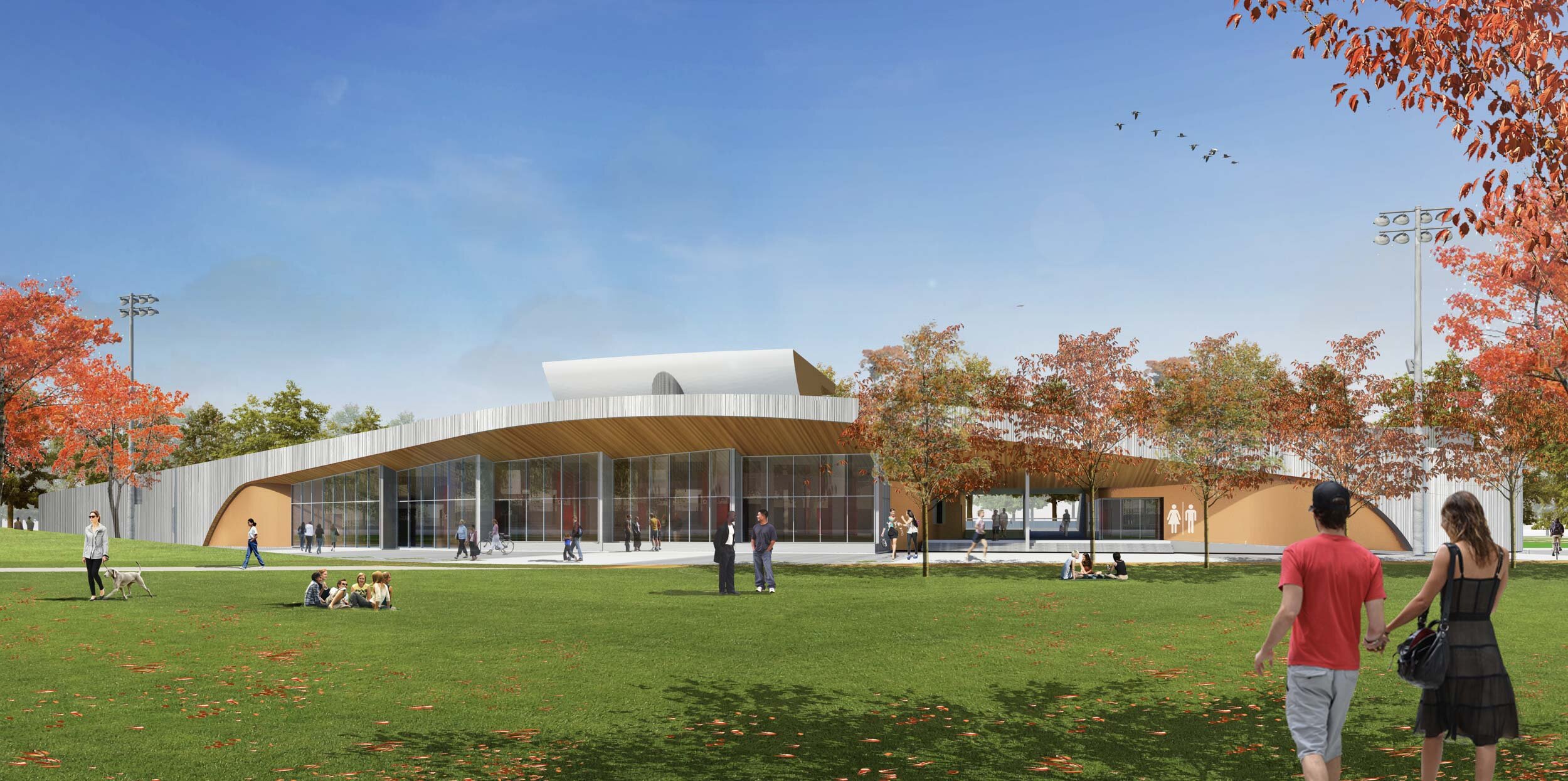
Londonderry Park
Location: Edmonton, AB
Year: 2017
Status: Current
This project renews a tired suburban sports park by enhancing the public realm, centered around a new artificial turf football/soccer field and grandstand. The existing site is a vast and characterless field, surrounded by the back sides of schools and buildings. Although the sport fields are used, the park’s primary users are pedestrians from nearby housing projects that cross the expansive field to reach the transit centre and mall. This design seeks to create an enjoyable series of social spaces along a formalized path across the site. At the center, the grandstand design has twisted the typical building typology to act as a park amenity building. Building circulation is flipped its rear to face the park, with an emphasis on transparency and clear access. Outside the scope of the design brief, washrooms and change rooms meant to serve the grandstand during events can serve the rest of the park at all hours, and create a central social space along the main path.
To provide a meaningful transformation of the spatial experience at the scale of the empty field, the design stretches the ground plane creating various ground forms. The building design stretches up the ground surface to create ‘over’ and ‘under’ spaces that look in opposite directions and expand the range park uses.





