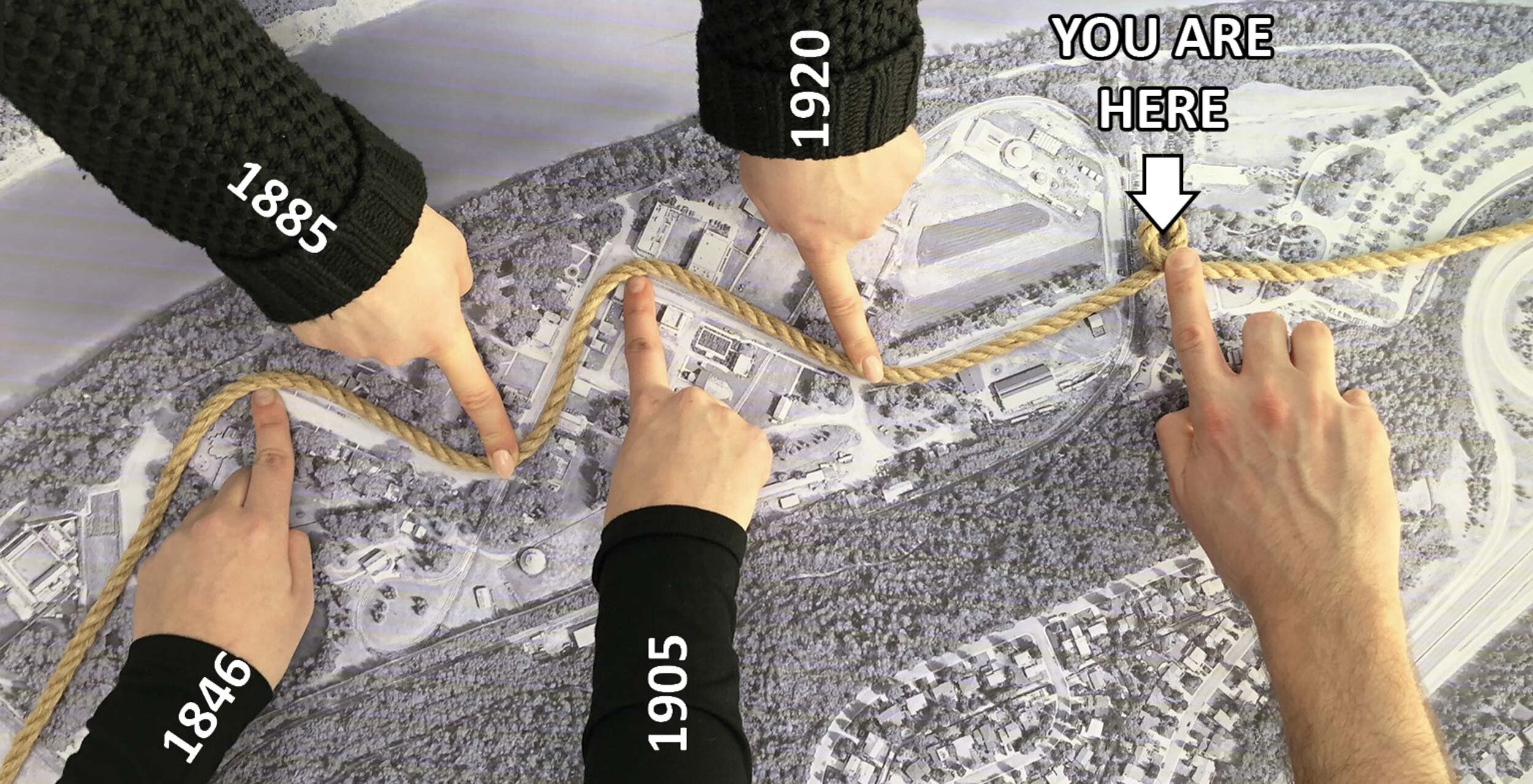
Fort Edmonton Entrance Pavilion
Location: Edmonton, AB
Year: 2021
Status: Completed
Size: 470 m² / 5000 ft²
An established living historical experience, Fort Edmonton Park is currently in the midst of an enhancement project which includes the addition of a new entrance plaza and pavilion, consisting of a public gathering space, guest services/ticketing, a cafe/shop, and public restrooms.
As the boundary of the Park, the new entry acts as a threshold between the past and the present. In response to this unique position, the design for the new entry seeks to explicitly reference the powerful geometrical form of the original Fort, while radically re-conceptualizing it to recognize its context in the current day. The colonial mindset while the fort was operating used a duality with wilderness/otherness in order to exert an imperial sense of power, control and dominion. As a departure-point, this project seeks to use the same striking geometry as a point of reference, while also breaking down this duality. The concept is based on “opening” the Fort by “unfurling” it along a path. Instead of defining a closed and defensive shape - an outpost of empire - the palisade wall follows a sinuous path similar to the adjacent river, morphing into a circle.
The palisade wall stretches outwards to guide visitors through, while also letting the natural surroundings in. The building spaces, built of CLT and cementitious panel, emerge behind this curving wall as a mass that feels both earthen and transparent. Beginning as a way-finding device, the wall twists up to become a canopy, falls to frame ticketing windows, and rises again to create a gestural gateway portal. The curling form embraces a concentrated circular courtyard. This courtyard becomes a new and landmark with a welcoming and embracing form.













