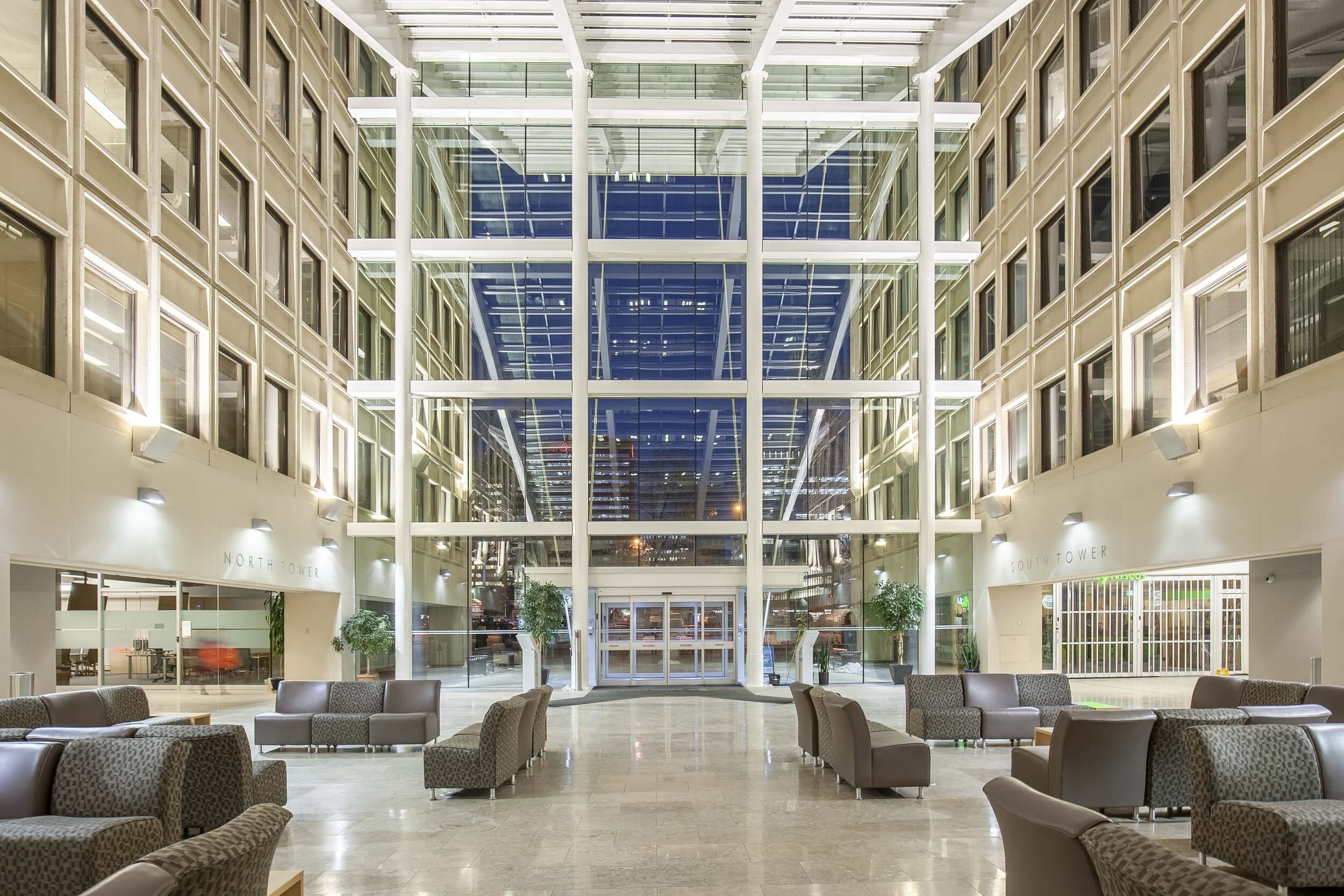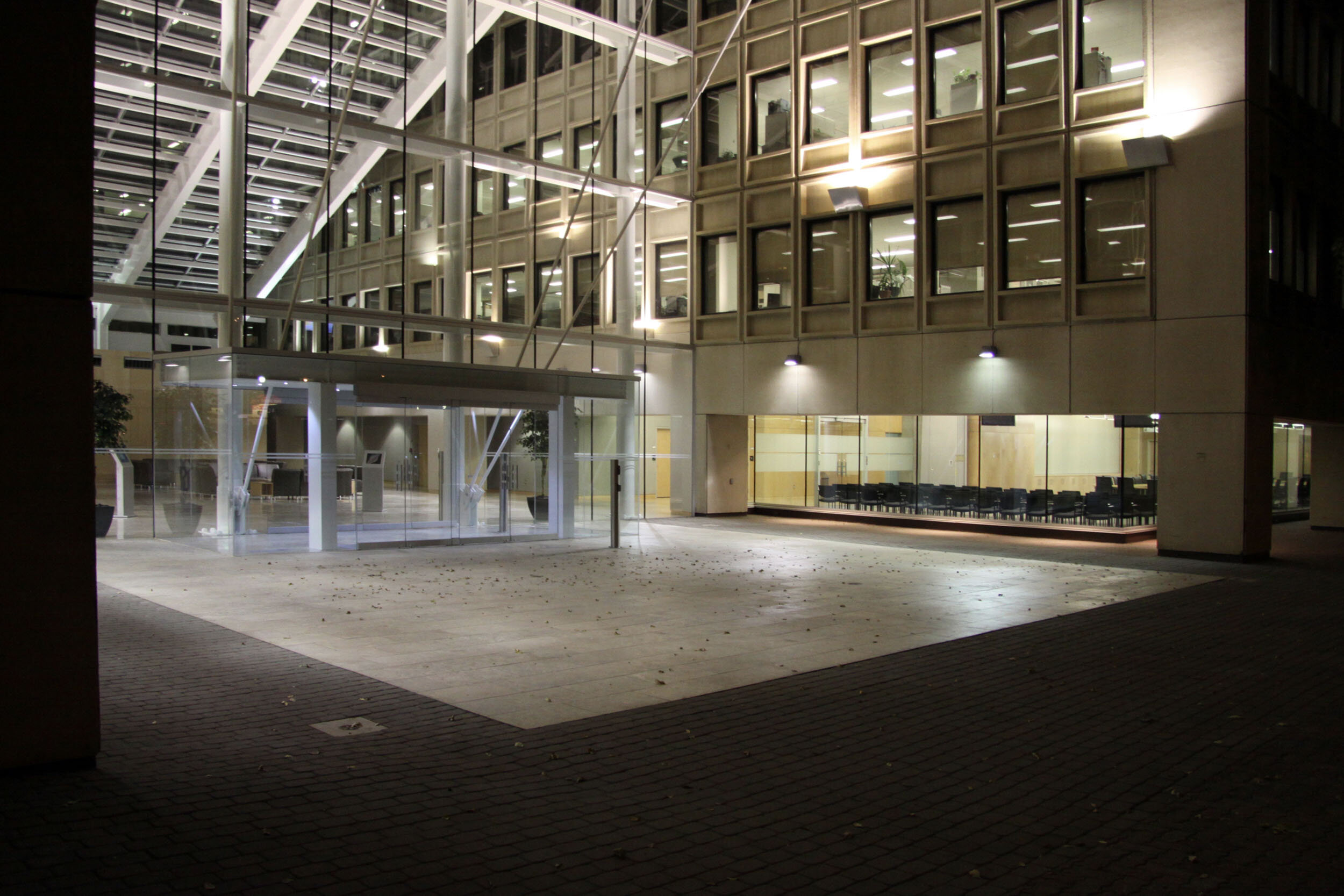
Capital Health Centre
Location: Edmonton, AB
Year: 2009
Status: Completed
Size: 2100 m² / 23,000 ft²
Awards:
• National Urban Design Awards | Award of Excellence - Urban Fragments (2010)
• Edmonton Urban Design Awards | Award of Excellence - Urban Architecture (2009)
• Alberta Steel Design Awards of Excellence | Steel Edge Award (2009)
This project involved a redesign of the ground level of twin office towers built economically on speculation in the 1970s. The original towers were connected by a cramped, hidden and uninviting entryway. Capital Health, Alberta’s largest employer, purchased the buildings for their office headquarters, and the challenge was to make the inconspicuous mid-block complex worthy of its new role as an institutional headquarters building.
The new entry provides an all-seasons gathering space to be used for exhibitions, announcements and lunch hour lounging. Its large sloped roof offers a simple design strategy that adopts a civic scale from the exterior, yet recedes to an intimate human scale within the gathering space—drawing the street into an event space that is both urban and intimate. Thoroughly shaded by surrounding office buildings, the atrium provides ample natural light during the winter, without the usual harsh direct sun during the summer. The space also offers an airy refuge from the low ceilings within the towers.
The addition seeks to make the entrance more apparent by extending the canopy beyond the face of the existing towers as a useful wayfinding device. The prominence of the design intends to engage the attention and curiosity of the passersby, while the transparency of the glass façade and roof creates a more interactive connection between the indoors and outdoors during all seasons. After dark, the structure is lit up to animate the streetscape and give a greater sense of security to a street that is normally dark and foreboding. Re-organization and improvement of ground-level office space and leasable spaces includes a new boardroom and meeting facilities.
The large boardroom’s exposure to the street also helps project the organization’s mandate of public transparency. A mixture of retail and restaurant spaces is anticipated in the South Tower.
The new glass and steel structure needed to minimize interruption of the underground parkade, and could not be supported by the existing towers. The use of a single-span “rod-stayed” structure (similar to a cable-stayed bridge) allows for a column-free volume and the large cantilevered canopy.
Stepped skylights, supported off of the new structure, provide a transition between the steel slope and the existing precast building. These transparent and recessed skylights enhance the weightless quality of the roof, while ensuring that occupants of the towers overlooking the atrium still have access to light and views. Because steel deflects more than concrete, the new structure is designed to be structurally independent of the existing buildings, yet sealed together by a continuous flexible membrane along the face of the precast concrete.
The desired effect is a roof structure that appears simultaneously substantial and weightless, giving the impression of an open raft floating over the interior and exterior spaces. To contrast with the heavy precast of the towers, the addition exposes the expressive qualities of the steel and glass structure which catches and spreads generous natural light throughout the space below.













